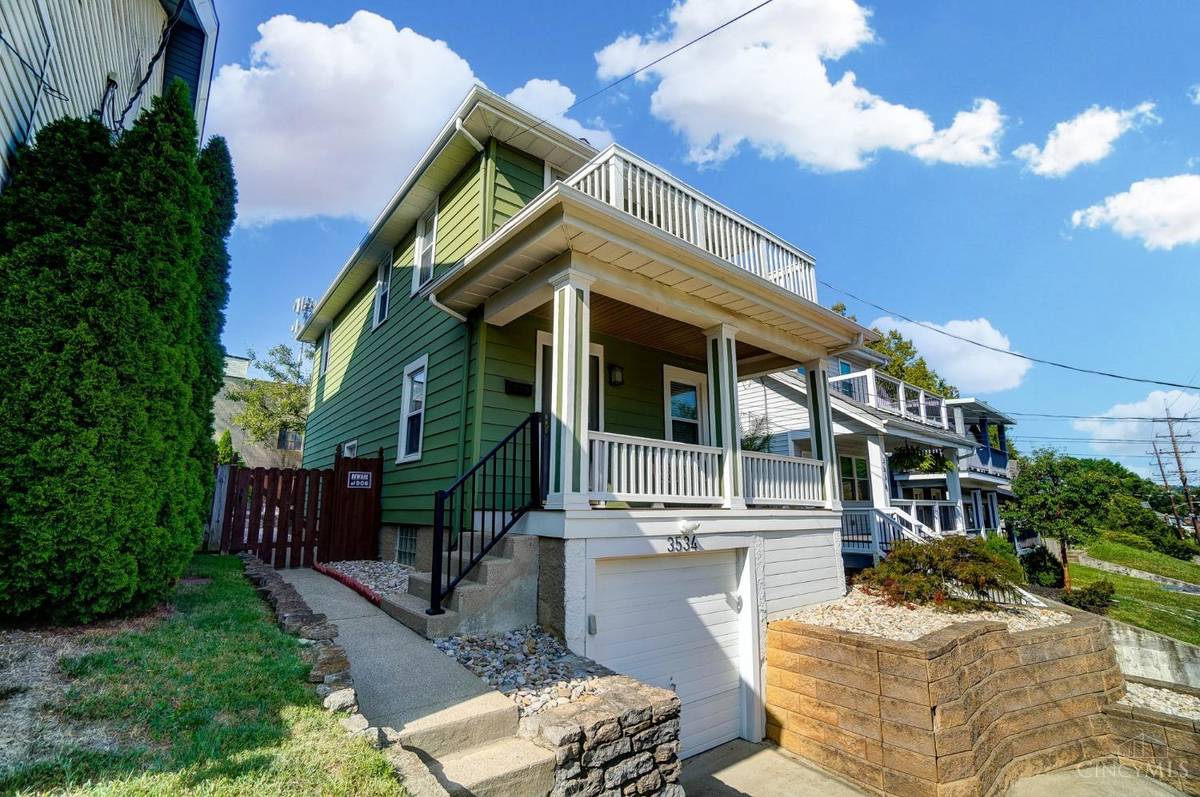$370,000
$375,000
1.3%For more information regarding the value of a property, please contact us for a free consultation.
2 Beds
2 Baths
1,184 SqFt
SOLD DATE : 10/17/2024
Key Details
Sold Price $370,000
Property Type Single Family Home
Sub Type Single Family Residence
Listing Status Sold
Purchase Type For Sale
Square Footage 1,184 sqft
Price per Sqft $312
MLS Listing ID 1815652
Sold Date 10/17/24
Style Traditional
Bedrooms 2
Full Baths 2
HOA Y/N No
Originating Board Cincinnati Multiple Listing Service
Year Built 1927
Lot Size 3,615 Sqft
Property Description
Welcome to your dream home nestled in the true heart of Oakley on Brotherton Rd! Step inside to discover an updated space drenched in natural light, original hardwood floors & an open floor plan setting the stage for cozy gatherings. Enjoy This modern home full of upgrades made throughout the last 5 years with some highlights that include kitchen tile backsplash, granite countertops & newer appliances and updated primary bath with an ensuite oversized custom closet! The secondary bedroom has a walkout balcony for everyone to enjoy. Outside you can bask in the summer evenings on the 1,000+ sq ft of custom paved patio & deck, fenced in for privacy. With its prime location & modern features, this house is a perfect blend of comfort & style. Addt'l features incl: newer custom faux wood blinds, custom fire pit & seating, all new LED lighting & fixtures throughout all lvls, paint throughout; check out feature list for more deets! Offering 1 year home warranty. Seller is agent/listing broker.
Location
State OH
County Hamilton
Area Hamilton-E04
Zoning Residential
Rooms
Basement Full
Master Bedroom 15 x 16 240
Bedroom 2 11 x 12 132
Bedroom 3 0
Bedroom 4 0
Bedroom 5 0
Living Room 11 x 13 143
Dining Room 11 x 12 11x12 Level: 1
Kitchen 10 x 15 10x15 Level: 1
Family Room 0
Interior
Interior Features 9Ft + Ceiling, Crown Molding
Hot Water Gas
Heating Forced Air, Gas
Cooling Central Air
Window Features Double Hung,Double Pane,Insulated,Vinyl
Appliance Dishwasher, Dryer, Oven/Range, Refrigerator, Washer
Exterior
Exterior Feature Balcony, Deck, Patio, Porch, Other
Garage Spaces 1.0
Garage Description 1.0
Fence Wood
View Y/N Yes
Water Access Desc Public
View City
Roof Type Shingle
Building
Foundation Poured
Sewer Public Sewer
Water Public
Level or Stories Two
New Construction No
Schools
School District Cincinnati City Sd
Read Less Info
Want to know what your home might be worth? Contact us for a FREE valuation!

Our team is ready to help you sell your home for the highest possible price ASAP

Bought with RE/MAX Victory + Affiliates







