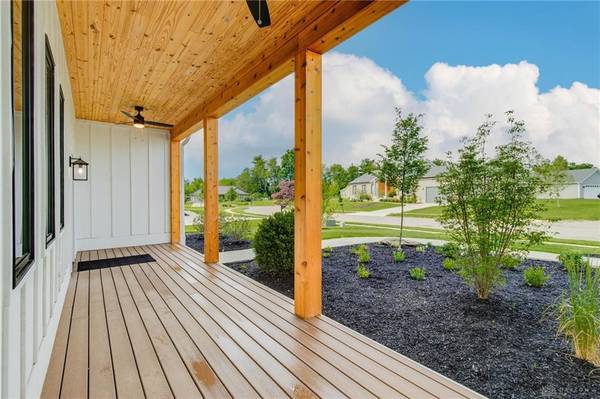$798,490
$849,900
6.0%For more information regarding the value of a property, please contact us for a free consultation.
4 Beds
4 Baths
3,473 SqFt
SOLD DATE : 09/05/2024
Key Details
Sold Price $798,490
Property Type Single Family Home
Sub Type Single Family
Listing Status Sold
Purchase Type For Sale
Square Footage 3,473 sqft
Price per Sqft $229
MLS Listing ID 911871
Sold Date 09/05/24
Bedrooms 4
Full Baths 4
Year Built 2022
Annual Tax Amount $5,926
Lot Size 0.355 Acres
Lot Dimensions OF RECORD
Property Description
Modern elegance meets luxurious living in this brand new custom build in Yellow Springs. Lovingly conceived and designed by the owners as their forever home, no detail has been overlooked. Enter through the Grand Foyer with 11' ceilings spanning the entire first floor and flowing into the open-concept living area perfect for entertaining. Wonderful natural light fills the space from well placed Pella windows and the large decks for added enjoyment. The exquisite Kitchen has been imagined with deliberate intention from the timeless quartz countertops to the beautiful jade ceramic tile backsplash by Renzo adding a peaceful zen to the room. All kitchen appliances convey including a Professional Fulgor Milano 6 Burner Gas Range/Convection Oven w/Chimney Hood, Bosch French Door Executive Fridge & Antarctic Star wine fridge. The oversized Butler's Pantry will be the envy of all! A 1st floor bedroom, full bath and carefully placed mud/utility room complete the main level. Upstairs are 3 large bedrooms each with its own ensuite & walk-in closet! The Primary features a 20 x 13 walk out balcony, an ensuite with large free standing soaker tub, extra large stall shower with dual shower heads, and private toilet room. A bonus Family/Game space completes the 2nd level.
The unfinished basement with large egress windows and high ceilings has potential for a 5th Bedroom, family room or theater, and already roughed in bath.
A large side yard has tons of potential for patio, pool or hot tub.
The detached Carriage House with full kitchen, washer/dryer, full bathroom, and separate entrance gives many opportunities such an in-law suite or possible income as a rental. Close to bike trails and Glen Helen, schedule your private showing today.
NOTE: All furnishings, W&D, virtually staged for effect only.
Location
State OH
County Greene
Zoning Residential
Rooms
Basement Full, Unfinished
Kitchen Granite Counters, Island, Open to Family Room, Pantry
Interior
Interior Features Cathedral Ceiling, Gas Water Heater, Paddle Fans, Walk in Closet
Heating Forced Air, Natural Gas
Cooling Central
Fireplaces Type Gas, One
Exterior
Exterior Feature Deck, Porch
Garage 2 Car, Detached, Opener
Utilities Available 220 Volt Outlet, City Water, Natural Gas, Sanitary Sewer
Building
Level or Stories 2 Story
Structure Type Frame,Wood
Schools
School District Yellow Springs
Read Less Info
Want to know what your home might be worth? Contact us for a FREE valuation!

Our team is ready to help you sell your home for the highest possible price ASAP

Bought with Coldwell Banker Heritage







