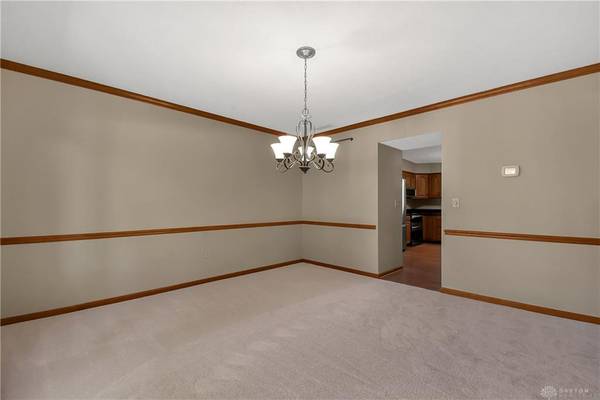$463,800
$475,000
2.4%For more information regarding the value of a property, please contact us for a free consultation.
5 Beds
3 Baths
3,065 SqFt
SOLD DATE : 08/09/2024
Key Details
Sold Price $463,800
Property Type Single Family Home
Sub Type Single Family
Listing Status Sold
Purchase Type For Sale
Square Footage 3,065 sqft
Price per Sqft $151
MLS Listing ID 914722
Sold Date 08/09/24
Bedrooms 5
Full Baths 2
Half Baths 1
Year Built 1989
Annual Tax Amount $7,724
Lot Size 0.368 Acres
Lot Dimensions 102x156
Property Description
Welcome to 3899 Shagbark Dr, Beavercreek, OH – Your dream home awaits! This stunning 5-bedroom, 2.5-bathroom property offers spacious living with a host of desirable features that cater to both comfort and convenience. Step inside to discover a generous 14x30 family room, perfect for gatherings and cozy nights in front of the wood-burning fireplace. This room comes complete with a 65" 4K TV, making it an ideal space for entertainment and relaxation.
The well-appointed kitchen is a chef’s delight, with all appliances remaining including an electric double oven, ensuring you’re ready to create culinary masterpieces from day one. Upstairs, the convenience continues with a washer and dryer, also included in the sale. Recent updates make this home move-in ready, with ALL-NEW carpet installed as of July 1, 2024. The refreshed landscaping adds to the curb appeal, providing a welcoming entrance and beautiful outdoor spaces for you to enjoy.
Car enthusiasts and hobbyists will appreciate the expansive 3-car garage, offering ample space for vehicles and storage. Located in the desirable Beavercreek area, this home offers easy access to local amenities, top-rated schools, and community parks. Don’t miss the opportunity to make 3899 Shagbark Dr your new home. Schedule a showing today and experience all this fantastic property has to offer!
Location
State OH
County Greene
Zoning Residential
Rooms
Basement Slab
Kitchen Granite Counters, Open to Family Room
Interior
Interior Features Gas Water Heater, Jetted Tub, Walk in Closet
Heating Forced Air, Natural Gas
Cooling Central
Fireplaces Type Woodburning
Exterior
Exterior Feature Fence, Patio
Garage 3 Car, Attached, Opener, Overhead Storage
Utilities Available City Water, Natural Gas, Sanitary Sewer
Building
Level or Stories 2 Story
Structure Type Brick,Cedar,Shingle,Wood
Schools
School District Beavercreek
Read Less Info
Want to know what your home might be worth? Contact us for a FREE valuation!

Our team is ready to help you sell your home for the highest possible price ASAP

Bought with RE/MAX Victory + Affiliates







