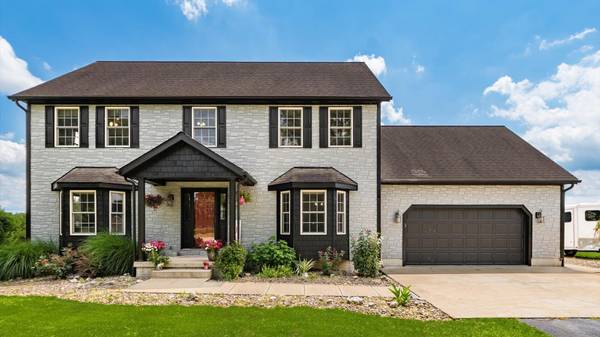$384,000
$389,900
1.5%For more information regarding the value of a property, please contact us for a free consultation.
4 Beds
2.5 Baths
3,320 SqFt
SOLD DATE : 01/15/2024
Key Details
Sold Price $384,000
Property Type Single Family Home
Sub Type Single Family Freestanding
Listing Status Sold
Purchase Type For Sale
Square Footage 3,320 sqft
Price per Sqft $115
MLS Listing ID 223030471
Sold Date 01/15/24
Style 2 Story
Bedrooms 4
Full Baths 2
HOA Y/N No
Originating Board Columbus and Central Ohio Regional MLS
Year Built 2003
Annual Tax Amount $3,308
Lot Size 0.950 Acres
Lot Dimensions 0.95
Property Description
REDUCE your RATE!! Seller will pay up to $5000 buyer can use for POINTS or other Closing cost. Do you need space to spread out? Perhaps a home office? Offering almost 3,000 sq ft this 4+ bedroom, 3 bathroom home is move in ready! New Roof soon, Freshly painted inside and out, tons of updates from new furnace to flooring and lights. Entering from the front covered porch into the spacious foyer you can see straight through to your covered deck and serene view. The first floor also offers a home office, formal dining room, large eat in kitchen with room for a table and has breakfast bar seating, your spacious family room has a corner fireplace and bay window. Upstairs in addition to the 4 roomy bedrooms you have a huge bonus room (with more closet space) off of the master suite, 2 bathrooms
Location
State OH
County Muskingum
Area 0.95
Direction Rt 16 east to st rt 146, turn left on Creamery rd house is just past Nashport Elementary Use GPS lol
Rooms
Basement Full
Dining Room Yes
Interior
Interior Features Central Vac, Dishwasher, Electric Dryer Hookup, Electric Range, Electric Water Heater, Garden/Soak Tub, Microwave
Heating Forced Air
Cooling Central
Fireplaces Type One
Equipment Yes
Fireplace Yes
Exterior
Exterior Feature Deck
Garage Attached Garage, Opener, 2 Off Street
Garage Spaces 2.0
Garage Description 2.0
Total Parking Spaces 2
Garage Yes
Building
Architectural Style 2 Story
Others
Tax ID 44-14-03-01-002
Acceptable Financing VA, FHA, Conventional
Listing Terms VA, FHA, Conventional
Read Less Info
Want to know what your home might be worth? Contact us for a FREE valuation!

Our team is ready to help you sell your home for the highest possible price ASAP







