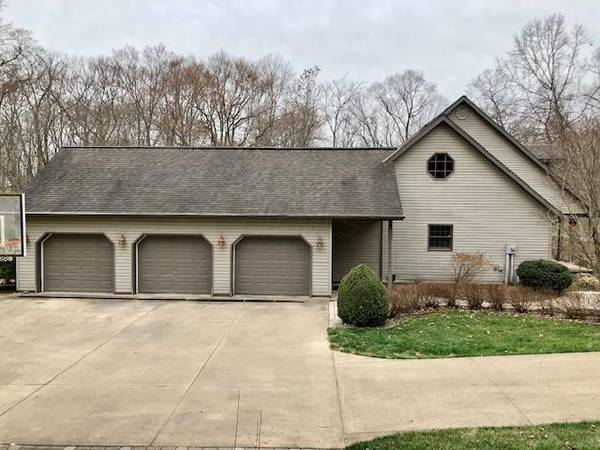$420,000
$420,000
For more information regarding the value of a property, please contact us for a free consultation.
5 Beds
3 Baths
3,712 SqFt
SOLD DATE : 11/28/2023
Key Details
Sold Price $420,000
Property Type Single Family Home
Sub Type Single Family Freestanding
Listing Status Sold
Purchase Type For Sale
Square Footage 3,712 sqft
Price per Sqft $113
Subdivision Kenlo Woods
MLS Listing ID 221008774
Sold Date 11/28/23
Style 2 Story
Bedrooms 5
Full Baths 3
HOA Y/N No
Originating Board Columbus and Central Ohio Regional MLS
Year Built 1996
Annual Tax Amount $3,282
Lot Size 1.800 Acres
Lot Dimensions 1.8
Property Description
This gorgeous Cape Cod home that sits on 1.8 acres is one you won't want to miss! This home offers a first floor owners suite, 2-4 additional bedrooms, 3 full baths, kitchen w/ eating space, formal dining room, formal living room w/ a beautiful 2 story brick wood burning fireplace, and a 4 season room that leads out to the heated in ground pool. There is a 3 car attached garage w/ lots of extra space. Newly remodeled (12/20) lower level family room w/ a walk-out basement that also has an additional brick wood burning fireplace that would be great for entertaining family and friends. Don't delay - schedule your appointment today!
Location
State OH
County Muskingum
Community Kenlo Woods
Area 1.8
Direction SR 60 South (North of Zanesville and Vista View) located in Kenlo Woods - the house is on your right.
Rooms
Basement Full, Walkout
Dining Room Yes
Interior
Interior Features Central Vac, Dishwasher, Electric Range, Microwave, Refrigerator, Security System
Heating Forced Air
Cooling Central
Fireplaces Type Two, Log Woodburning
Equipment Yes
Fireplace Yes
Exterior
Exterior Feature Patio, Screen Porch, Well
Garage Attached Garage
Garage Spaces 3.0
Garage Description 3.0
Pool Inground Pool
Total Parking Spaces 3
Garage Yes
Building
Lot Description Stream On Lot, Wooded
Architectural Style 2 Story
Others
Tax ID 44-32-01-08-000
Acceptable Financing Conventional
Listing Terms Conventional
Read Less Info
Want to know what your home might be worth? Contact us for a FREE valuation!

Our team is ready to help you sell your home for the highest possible price ASAP







