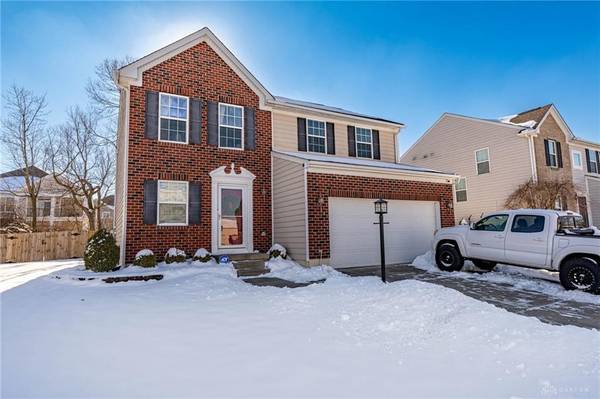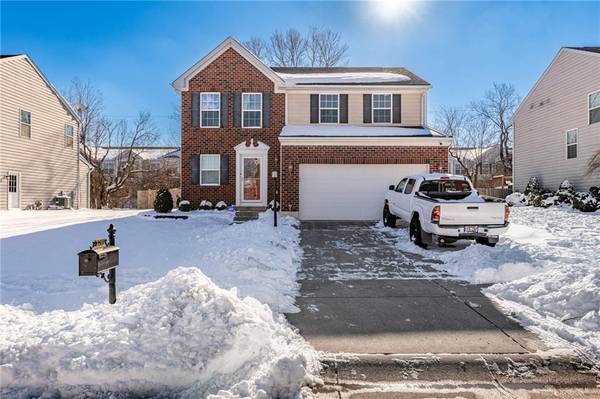3 Beds
4 Baths
2,560 SqFt
3 Beds
4 Baths
2,560 SqFt
Key Details
Property Type Single Family Home
Sub Type Single Family
Listing Status Active
Purchase Type For Sale
Square Footage 2,560 sqft
Price per Sqft $162
MLS Listing ID 926176
Bedrooms 3
Full Baths 3
Half Baths 1
HOA Fees $325/ann
Year Built 2009
Annual Tax Amount $6,028
Lot Size 8,015 Sqft
Lot Dimensions 67 x 121
Property Description
Location
State OH
County Greene
Zoning Residential
Rooms
Basement Finished, Full
Kitchen Island, Open to Family Room, Pantry, Remodeled
Main Level, 5*5 Mud Room
Second Level, 10*11 Bedroom
Second Level, 8*11 Laundry
Basement Level, 10*10 Exercise Room
Basement Level, 16*16 Family Room
Main Level, 13*7 Entry Room
Main Level, 13*10 Kitchen
Main Level, 13*19 Living Room
Main Level, 10*11 Dining Room
Second Level, 12*19 Primary Bedroom
Second Level, 12*13 Bedroom
Basement Level, 14*10 Other
Interior
Interior Features High Speed Internet, Paddle Fans, Security / Surveillance, Smoke Alarm(s), Walk in Closet
Heating Forced Air, Natural Gas
Cooling Central
Fireplaces Type Electric, Other
Exterior
Exterior Feature Deck, Fence
Parking Features 2 Car, Attached, Opener, Overhead Storage
Utilities Available 220 Volt Outlet, City Water, Natural Gas, Sanitary Sewer
Building
Level or Stories 2 Story
Structure Type Brick,Vinyl
Schools
School District Kettering







