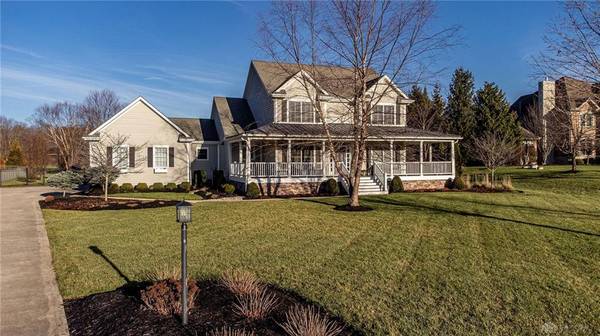5 Beds
4 Baths
4,502 SqFt
5 Beds
4 Baths
4,502 SqFt
OPEN HOUSE
Sat Jan 18, 1:00pm - 3:00pm
Key Details
Property Type Single Family Home
Sub Type Single Family
Listing Status Active
Purchase Type For Sale
Square Footage 4,502 sqft
Price per Sqft $227
MLS Listing ID 925777
Bedrooms 5
Full Baths 3
Half Baths 1
HOA Fees $250/ann
Year Built 2004
Annual Tax Amount $9,088
Lot Size 1.127 Acres
Lot Dimensions 1.1269 acres
Property Description
Location
State OH
County Warren
Zoning Residential
Rooms
Basement Finished, Full
Kitchen Island, Pantry, Quartz
Main Level, 10*7 Entry Room
Main Level, 22*16 Great Room
Main Level, 12*12 Dining Room
Main Level, 17*12 Kitchen
Lower Level Level, 12*16 Family Room
Main Level, 12*11 Breakfast Room
Main Level, 12*12 Study/Office
Lower Level Level, 15*11 Rec Room
Main Level, 9*8 Laundry
Second Level, 16*15 Bedroom
Second Level, 12*11 Bedroom
Main Level, 19*16 Primary Bedroom
Second Level, 12*11 Bedroom
Lower Level Level, 14*12 Bedroom
Interior
Interior Features Electric Water Heater, Security / Surveillance, Smoke Alarm(s), Walk in Closet
Heating Forced Air, Natural Gas
Cooling Central
Exterior
Exterior Feature Deck, Fence, Inground Pool, Lawn Sprinkler, Patio, Porch
Parking Features 3 Car, Attached, Opener
Pool inground pool
Utilities Available City Water, Natural Gas, Septic
Building
Level or Stories 2 Story
Structure Type Cement / Fiber Board
Schools
School District Springboro







