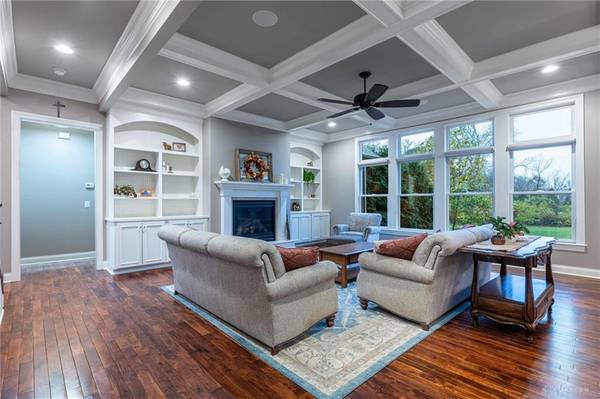5 Beds
5 Baths
5,225 SqFt
5 Beds
5 Baths
5,225 SqFt
Key Details
Property Type Single Family Home
Sub Type Single Family
Listing Status Pending
Purchase Type For Sale
Square Footage 5,225 sqft
Price per Sqft $205
MLS Listing ID 924578
Bedrooms 5
Full Baths 4
Half Baths 1
Year Built 2014
Annual Tax Amount $12,828
Lot Size 1.155 Acres
Lot Dimensions 1.114 Acres
Property Description
Location
State OH
County Warren
Zoning Residential
Rooms
Basement Finished, Full
Kitchen Granite Counters, Island, Open to Family Room, Pantry
Main Level, 13*13 Dining Room
Main Level, 12*11 Study/Office
Main Level, 21*16 Other
Second Level, 13*13 Bedroom
Second Level, 15*13 Bedroom
Lower Level Level, 20*18 Rec Room
Lower Level Level, 21*16 Other
Main Level, 21*21 Great Room
Main Level, 21*16 Kitchen
Main Level, 17*15 Primary Bedroom
Second Level, 15*12 Bedroom
Interior
Interior Features Bar / Wet Bar, Cathedral Ceiling, Gas Water Heater, High Speed Internet, Paddle Fans, Security / Surveillance, Smoke Alarm(s)
Heating Air Cleaner, Forced Air, Humidifier, Natural Gas
Cooling Central
Exterior
Exterior Feature Lawn Sprinkler, Patio, Porch
Parking Features 3 Car, Attached, Overhead Storage, Storage
Utilities Available 220 Volt Outlet, City Water, Natural Gas, Septic
Building
Level or Stories 2 Story
Structure Type Brick,Stone
Schools
School District Springboro







