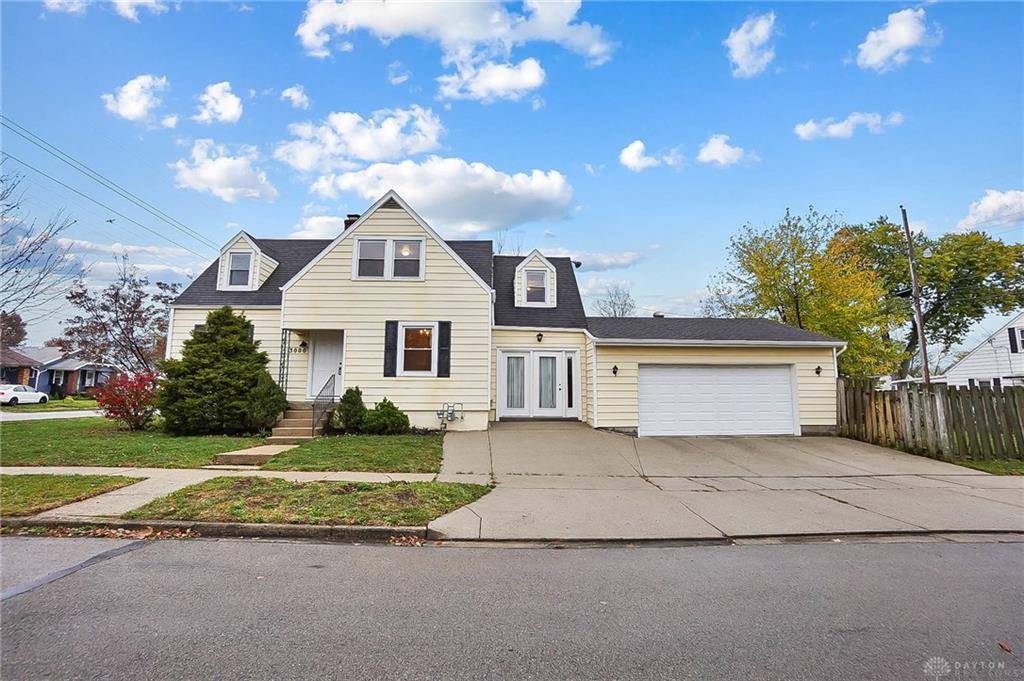
3 Beds
2 Baths
1,594 SqFt
3 Beds
2 Baths
1,594 SqFt
OPEN HOUSE
Sun Nov 24, 2:00pm - 4:00pm
Key Details
Property Type Single Family Home
Sub Type Single Family
Listing Status Active
Purchase Type For Sale
Square Footage 1,594 sqft
Price per Sqft $112
MLS Listing ID 923416
Bedrooms 3
Full Baths 2
Year Built 1943
Annual Tax Amount $3,094
Lot Size 5,758 Sqft
Lot Dimensions 120x48x120x48
Property Description
Location
State OH
County Montgomery
Zoning Residential
Rooms
Basement Full, Semi-Finished
Main Level, 12*11 Kitchen
Main Level, 14*12 Dining Room
Second Level, 15*13 Primary Bedroom
Second Level, 10*8 Bedroom
Main Level, 21*13 Living Room
Second Level, 15*12 Bedroom
Main Level, 6*5 Entry Room
Main Level, 19*9 Family Room
Interior
Heating Forced Air, Natural Gas
Cooling Central
Fireplaces Type One
Exterior
Exterior Feature Fence, Porch
Garage 2 Car, Attached, Opener, Overhead Storage
Utilities Available 220 Volt Outlet, City Water, Natural Gas
Building
Level or Stories 1.5 Story
Structure Type Aluminum,Frame
Schools
School District Dayton







